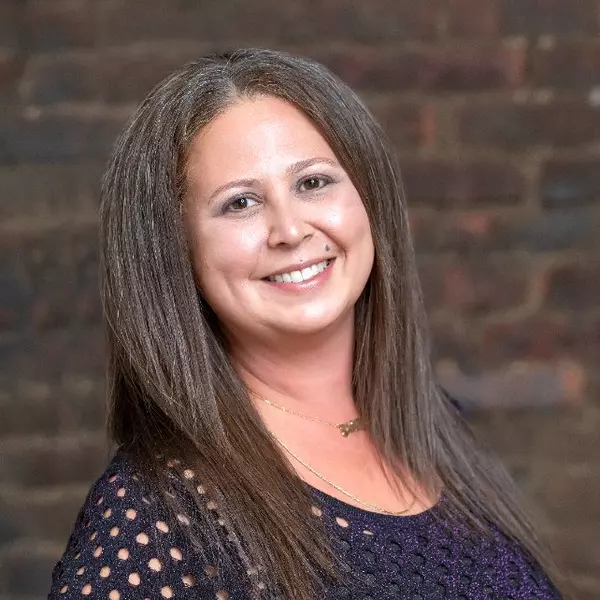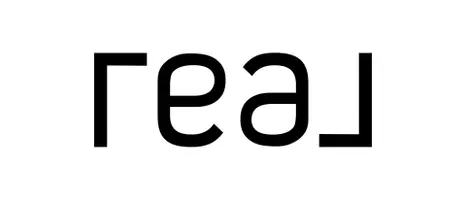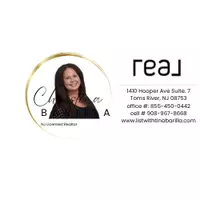$2,650,000
$2,999,990
11.7%For more information regarding the value of a property, please contact us for a free consultation.
7 Beds
7 Baths
7,062 SqFt
SOLD DATE : 08/29/2022
Key Details
Sold Price $2,650,000
Property Type Single Family Home
Sub Type Single Family Residence
Listing Status Sold
Purchase Type For Sale
Square Footage 7,062 sqft
Price per Sqft $375
Municipality Westfield (WEF)
MLS Listing ID 22221609
Sold Date 08/29/22
Style Custom,Colonial
Bedrooms 7
Full Baths 6
Half Baths 1
HOA Y/N No
Year Built 2022
Annual Tax Amount $9,993
Tax Year 2021
Lot Size 0.320 Acres
Acres 0.32
Lot Dimensions 100 x 140
Property Sub-Type Single Family Residence
Source MOREMLS (Monmouth Ocean Regional REALTORS®)
Property Description
Offering for the first time in Desirable and Beautiful Westfield, this MAGAZINE-LEVEL, Impeccably Designed BRAND NEW CONSTRUCTION 7 Bedroom 6.5 Bathroom Center Hall Colonial. With Over 7000 Square feet of Carefully Planned, Practical and Inviting Living space, this home is sure to impress your most Discerning Buyers. A Rocking Chair Covered Front Porch Welcomes you to this Modern Farmhouse inspired home Loaded with Upgrades. High End White Oak Engineered Hardwood flows throughout the First Full 3 floors complemented by Solid White Oak Rails and Stairs. State-of-the-Art Custom Fabricated Eat-In-Kitchen features Inset White Shaker and White Oak Cabinetry, Exotic Quartz Countertops and Top of the Line Appliance Package. Showcase Butlers Pantry Brandishes Glass Cabinetry, Wine Fridge, Wine Rack and Bar Sink. Extensive, Custom Millwork Graces the Main Living Areas along with Shiplap Accent walls in the Attic and Mudroom Spaces. Designer, Hand-Picked Lighting Accentuates every Area of the Home. Side Entrance Leads to Built-In Mudroom with Plenty of Storage and Closet Space along with Main Floor In-Law Suite with Vaulted Cathedral Ceilings, En-Suite Full Bath and Walk-In Closet. 2 sets of French Doors off Family Room and Dinette lead to Expansive Outdoor Trex Deck, perfect for Family Time and Entertaining. Upper Floor Includes Luxurious Master Suite and Bath with His and Her California Closets, Princess Jack and Jill Suite, Additional 2 Bedrooms, Full Bath and Laundry Room. Finished Attic with a Bedroom, Full Bath and Open Area for Work or Play. Full Finished Basement sports a Guest Bedroom, Full Bath and HUGE open area for Family Fun and Entertainment. 2 Car Garage with Steel Beam for Optimal Usable Space. Hardie Plank & Stone Exterior with Board and Batten Trim and Metal Accent Roofing. Underground Sprinklers. Security Cameras and Built-In Speakers. 5 Zone HVAC System. Superior Walls Foundation. Anderson Custom Windows. Glass Shower Doors in Every Bathroom. Built In Closet Shelving. NOTHING TO DO BUT UNPACK! DREAMS DO COME TRUE....This Magnificent home can be yours...Schedule a showing TODAY!
Location
State NJ
County Union
Area None
Direction Lawrence Ave. to Hiawatha Drive to Orenda Circle.
Rooms
Basement Ceilings - High, Finished, Full, Heated, Walk-Out Access
Interior
Interior Features Attic - Walk Up, Bonus Room, Built-Ins, Ceilings - 9Ft+ 1st Flr, Dec Molding, Den, In-Law Suite, Wet Bar, Breakfast Bar, Recessed Lighting
Heating Natural Gas, Forced Air, 5 Zone
Cooling Central Air, 5 Zone
Flooring Vinyl
Fireplaces Number 1
Fireplace Yes
Exterior
Exterior Feature Deck
Parking Features Asphalt, Double Wide Drive, Driveway, On Street, Direct Access, Oversized
Garage Spaces 2.0
Roof Type Shingle
Garage Yes
Private Pool No
Building
Story 3
Sewer Public Sewer
Water Public
Architectural Style Custom, Colonial
Level or Stories 3
Structure Type Deck
New Construction Yes
Others
Senior Community No
Tax ID 20-00401-0000-00021
Read Less Info
Want to know what your home might be worth? Contact us for a FREE valuation!

Our team is ready to help you sell your home for the highest possible price ASAP

Bought with Compass New Jersey , LLC
GET MORE INFORMATION








